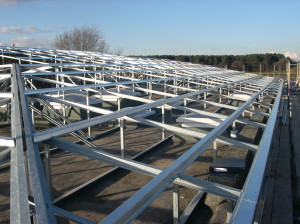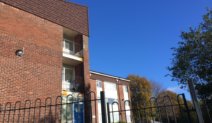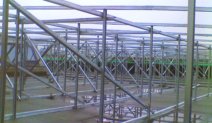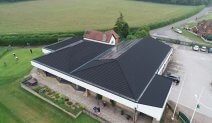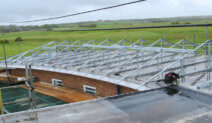Q – What is a Dead Load Structure?
5th February 2014
Our dead load system is predominantly used when carrying out flat to pitch conversions as the system is fully adjustable to allow for any plant or undulations on the roof itself.
It consists of a base member fixed directly to the existing roof with height adjustable props fixed onto it, followed by a rafters and purlins (dependant on the selected roof covering).
The reason we call it a Dead Load system is that the weight of the structure is transferred down through the existing roof as a dead weight. It is therefore important to ascertain the composition of the existing roof as our structure is not suitable for installation onto stramit but can be installed onto roof decks such as woodwool, timber, steel beam, concrete etc.
Our dead load system is favoured by many roofing contractors carrying out refurbishment for its ease of use, structural stability, adjustability and competitive price.
All our structures are delivered to site with a full set of detailed laminated drawings and Dibsa assembly guides.
If you have a flat roof that is causing you a headache call Dibsa. We design, we develop, we deliver!
